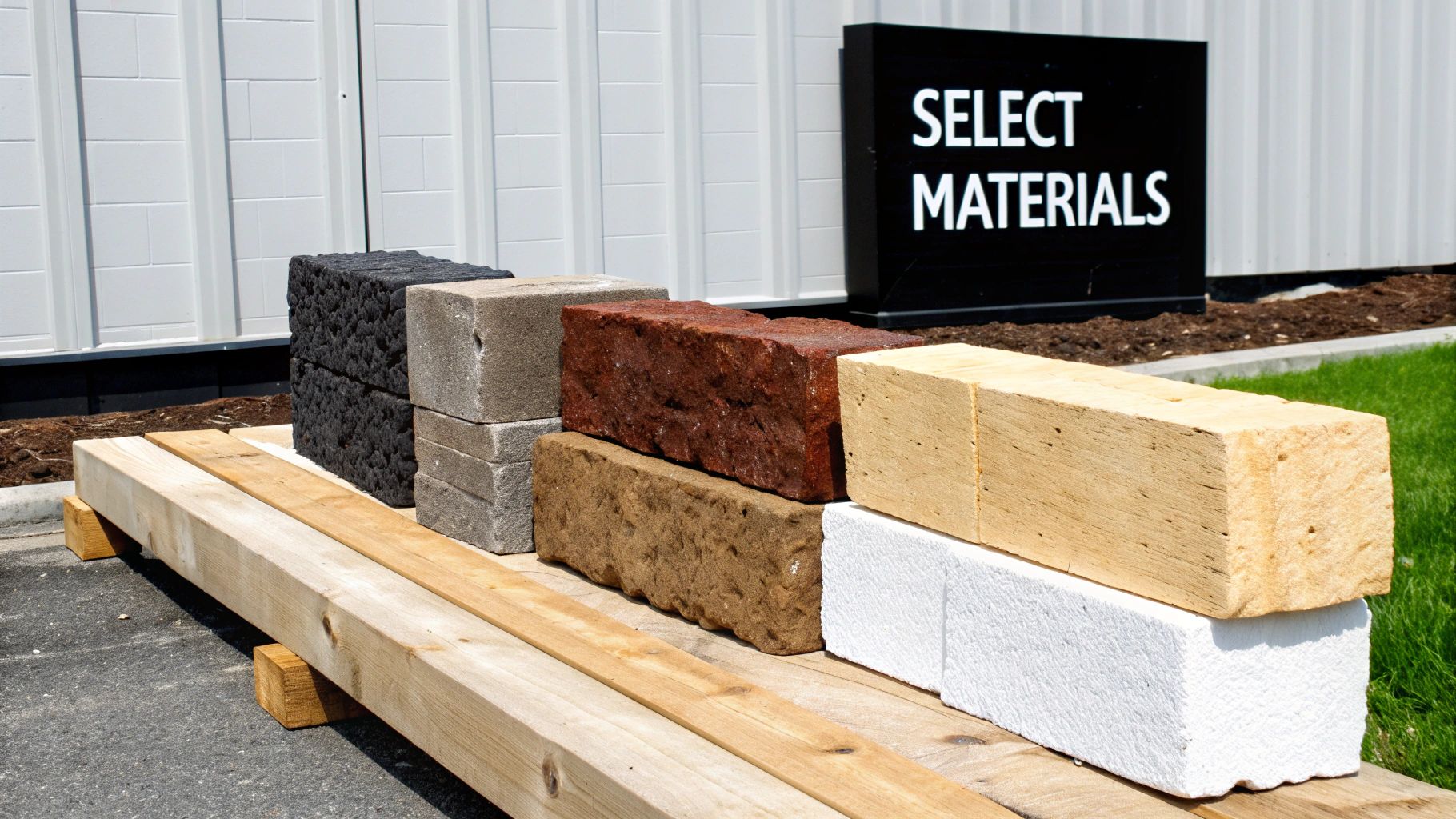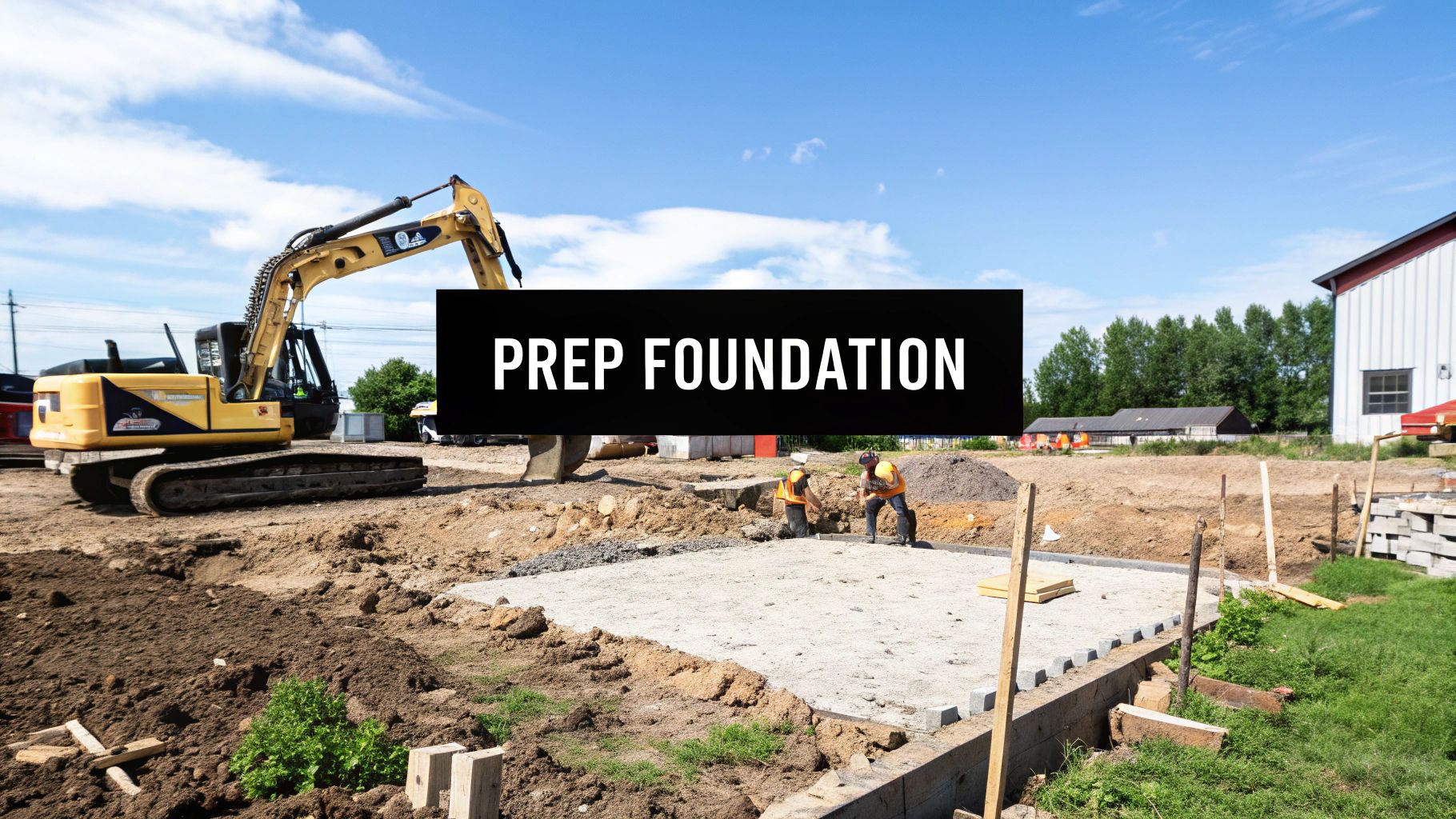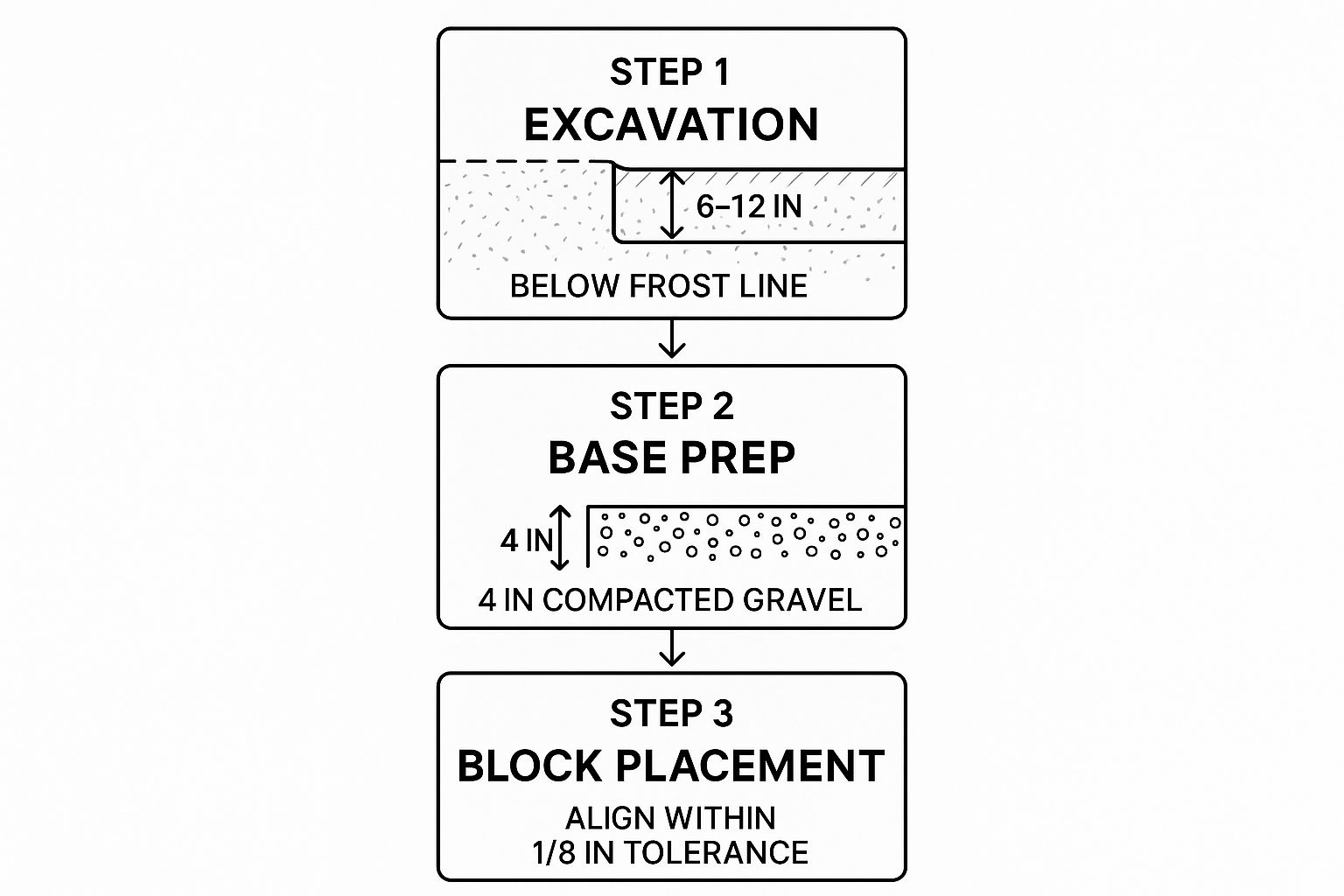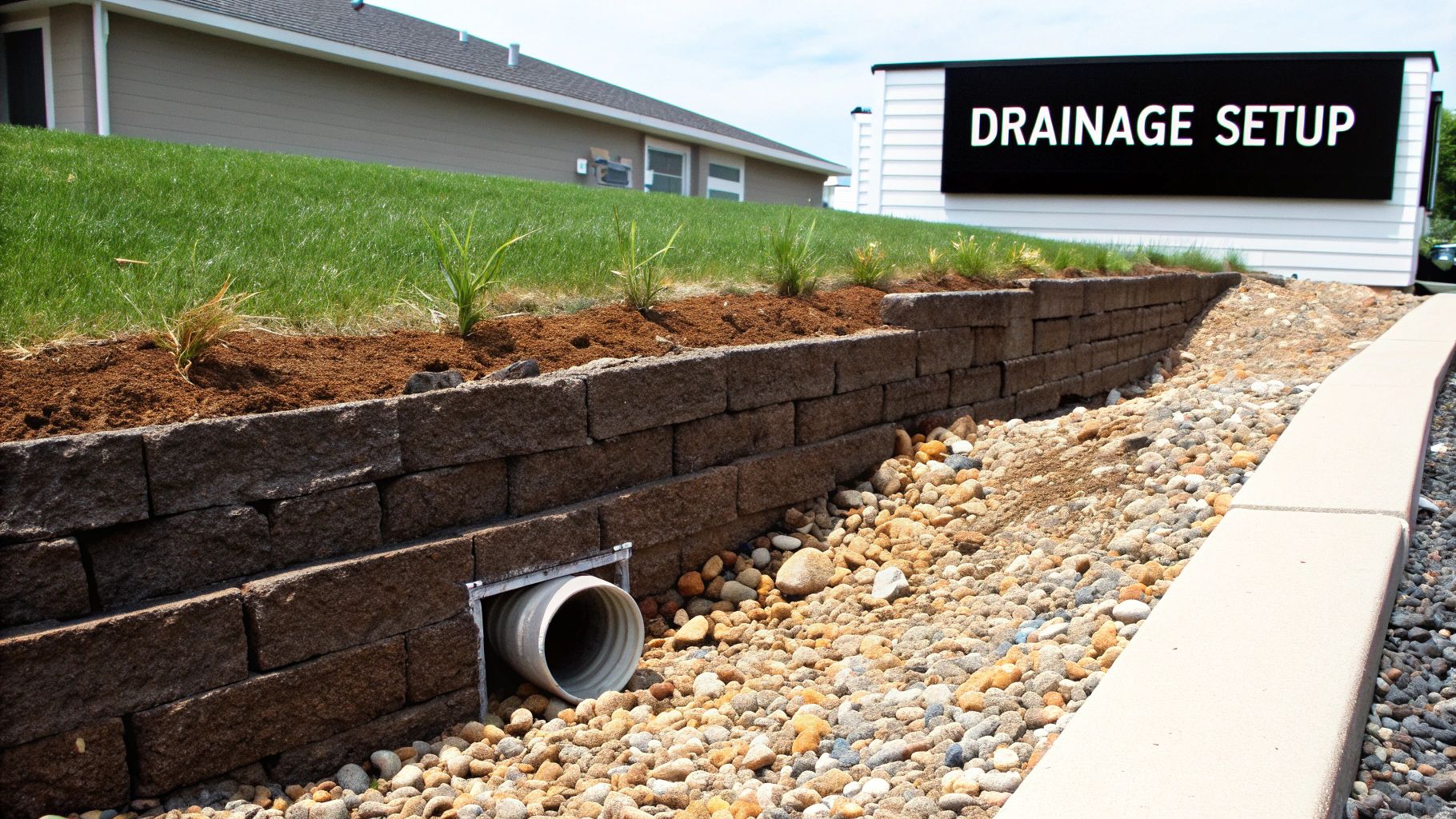A retaining wall is a serious undertaking. It’s a blend of pure, hard labor and some surprisingly precise engineering. Get it right, and you’ve got a beautiful, functional addition to your landscape. But even small mistakes can snowball into massive, costly failures down the line. We see it all the time, and our mission is to protect homeowners like you from that experience.
Building a Wall That Protects Your Investment
Let’s be honest: a retaining wall can be a game-changer for your property. It can halt erosion in its tracks and carve out precious, usable flat space from a frustrating slope. But there’s a world of difference between a wall that stands proudly for decades and one that starts to lean and fail after a few seasons.
A properly built wall is an asset that adds real value to your home. A poorly built one? It’s a dangerous liability waiting to happen.
This guide is meant to give you an honest look at what it takes to build a retaining wall correctly. We want you to see the real-world challenges so you can make an informed decision: is this a project you can tackle yourself, or is it time to bring in a professional you can trust? Our goal is to equip you with the knowledge for a successful outcome, not a future headache.
Why Professional Expertise Matters
We’ve been called out to fix more than our fair share of failing walls. We’ve seen them all—walls that lean, bulge, or have completely collapsed. And almost every time, the failure comes down to a few common, completely preventable mistakes. The real difference between a professional build and a weekend warrior project is understanding the powerful, unseen forces you’re up against and having the experience to manage them correctly.
- Soil and Water Pressure: You might think a retaining wall's job is to hold back dirt, but the real enemy is water. Without a solid drainage plan, hydrostatic pressure builds up behind the wall. This unseen force can exert thousands of pounds of pressure, literally shoving the wall over from behind. This is, without a doubt, the #1 cause of retaining wall failure.
- A Solid Foundation: A wall is only as strong as what it’s built on. Skipping the deep, compacted gravel foundation is like building a house on a sand dune. It’s a surefire way to cause leaning, settling, and eventually, a total collapse.
- Navigating Codes: Many cities and counties require permits and engineered plans for any wall over a certain height—often just three or four feet. Trying to fly under the radar can result in hefty fines and a tear-down order. It’s a risk that’s just not worth taking.
We believe a successful project starts with a clear-eyed view of the risks. Our entire process is built around tackling these challenges head-on from day one, ensuring the structure we build for you is safe, compliant, and built to last. Your peace of mind is our top priority.
Quick Guide to a Successful Retaining Wall
Here's a snapshot of the critical factors we consider on every project to guarantee safety and longevity. This is our commitment to you.
| Factor | Why It's Critical | Our Professional Approach |
|---|---|---|
| Site & Soil Assessment | Different soils have different weights and drainage properties. Ignoring this is a recipe for disaster. | We conduct a thorough analysis to understand the specific pressures your wall will face, so the design is right from the start. |
| Foundation Depth | A shallow base will heave with frost or settle under the wall's weight, causing it to lean. | We excavate a deep, wide trench—typically 6 inches deep and 12 inches wide beyond the block dimensions—to ensure stability. |
| Compacted Gravel Base | Loose dirt or sand won't provide a stable, level footing for the thousands of pounds of material above. | We install and mechanically compact a multi-inch layer of crushed stone to create a rock-solid, perfectly level base. |
| Drainage System | Water pressure is the single biggest threat to a retaining wall. This is a non-negotiable step for us. | We always install a perforated pipe, backfill with clean gravel, and use filter fabric to prevent clogs. No exceptions. |
| Proper Backfill | Using the wrong material or poor compaction can cause the wall to bulge or fail over time. | We backfill in lifts, compacting each layer methodically to ensure stability and relieve pressure on the structure. |
| Height & Engineering | Taller walls face exponential increases in pressure, requiring an expert-level design. | For walls over 4 feet, we always work with a structural engineer to ensure the design is safe, compliant, and protects your property. |
This table isn't just a checklist; it's our philosophy. Thinking through each of these steps is what separates a temporary structure from a permanent landscape feature that you can be proud of for years to come.
Building a wall that stands the test of time involves so much more than just stacking blocks. It requires a deep understanding of soil mechanics, water management, and rock-solid construction practices. For homeowners in the Austin area considering this kind of project, getting familiar with the process of a professional retaining wall installation can offer the peace of mind that the job will be done right, from the ground up. Let’s walk through the steps to building a wall you can be proud of for years to come.
The Blueprint for a Failure-Proof Wall

A retaining wall's success is decided long before the first shovel hits the dirt. I can't tell you how many times we've been called to inspect a project that failed because the plan was an afterthought. The single most critical part of a durable, long-lasting structure isn't the block or the stone—it's the strategy behind it. To build a wall that stands the test of time, you have to see your property like an engineer and respect the powerful forces you're working against.
Just picking a spot on a slope and starting to dig is a gamble we would never take with your home. We start every single project by looking for the unseen challenges. How steep is that grade, really? What kind of soil are we dealing with? Where does water actually go when it pours down? These aren't just minor details; they are the fundamental questions that prevent a total, catastrophic failure.
Answering those questions right is how we avoid the bowing, cracking, and collapses that turn a homeowner’s dream into an expensive nightmare.
Understanding Your Property's Unique Challenges
Every yard has its own personality, and a one-size-fits-all approach to building retaining walls is a recipe for disaster. When my team and I walk a property, we’re like detectives looking for specific clues that will shape our entire construction plan, ensuring a safe and durable result for you.
- Slope Analysis: First, we measure the grade of the slope. A steep hill exerts way more lateral pressure on a wall, which means we need a much more robust design and deeper reinforcement to fight back. It’s simple physics we take very seriously.
- Soil Composition: Is the ground heavy, dense clay or loose, sandy soil? Clay holds onto water, which dramatically increases the hydrostatic pressure pushing on your wall. Sandy soil, on the other hand, can literally wash out from behind it. Knowing this from the start tells us exactly how to design the foundation and what kind of drainage is non-negotiable.
- Water Drainage Patterns: We also trace how water moves across your landscape. If you build a wall smack in the middle of a natural drainage path without a proper management system, it’s not a question of if it will fail, but when. We design our walls to work with water, not fight against it.
Your wall is much more than a stack of blocks; it's an engineered system designed to resist immense, invisible pressure. Ignoring your property’s unique conditions is the most common—and costly—mistake a builder can make. A professional assessment is your best line of defense, and it’s the first step in our trusted process.
Navigating Building Codes and Permits
Now for the part that trips up countless DIY projects. Many homeowners are shocked to find out that most towns in the Austin area require a building permit for any retaining wall over a certain height—often just three to four feet. Trying to fly under the radar here can lead to stop-work orders, steep fines, and even an order to tear down the entire wall.
Getting that permit almost always requires an engineered plan. This is a detailed blueprint proving the wall's design is safe and structurally sound. This is where real-world experience becomes absolutely essential. We've navigated this process for hundreds of local clients, creating compliant designs that sail through approvals.
This upfront diligence isn't just about red tape; it's about protecting your investment and your family's safety. The popularity of segmental retaining walls has exploded for a reason. In fact, the global market for these walls was estimated at USD 5 billion in 2025. But even these user-friendly systems need expert planning to perform as intended. You can see more on this trend in this in-depth industry report.
A solid plan is your project's true foundation. If you’re feeling overwhelmed by soil analysis, drainage systems, and local codes, that’s a good sign it’s time to call in an expert.
Give us a call today, and let our team create a failure-proof blueprint for your property. We’ll handle the technical details so you can have the peace of mind that comes with a project done right, from the ground up.
Choosing Materials That Outlast the Elements

When you're ready to build a retaining wall, the first thing everyone thinks about is the material—the face of the wall. Will it be classic natural stone? Or maybe the sleek, uniform look of modern concrete blocks? The options can feel endless. But having built countless walls over the years, I can tell you this: the material you choose is about far more than just looks. It’s about strength, longevity, and protecting your investment.
Think about it. A four-foot wall holding back the immense weight of a driveway has a completely different job than a two-foot decorative wall around a flower bed. Getting this choice wrong isn't just a cosmetic mistake; it’s a serious structural risk. That’s why we always start by figuring out exactly what your wall needs to do before we even think about aesthetics. Your safety comes first.
What You See vs. What Really Matters
The blocks and stones are the stars of the show, but the real heroes of a retaining wall are the materials you'll never see again once the project is finished. The single biggest threat to any wall is something called hydrostatic pressure—the powerful force of water-logged soil pushing relentlessly from behind. Your wall’s only defense against this is a bulletproof drainage system, and we build one into every single wall we construct.
These are the unsung heroes we never skip:
- Clean Drainage Gravel: We're not talking about any old rocks from the yard. We use specific, clean, crushed stone for backfill. This creates crucial air pockets that let water filter straight down to the base of the wall instead of pushing it over.
- Perforated Drain Pipe: This is the escape route. We lay a specialized, slitted pipe at the very bottom of the wall to collect all that water and channel it safely away from the foundation.
- Geotextile Fabric: This special landscape fabric is the gatekeeper. It wraps around the drainage gravel, separating it from the surrounding soil. Without it, fine silt and clay would eventually clog the entire system, leading to certain failure.
Building a wall without proper drainage is like building a boat with a hole in it. It’s not a matter of if it will fail, but when. We refuse to cut corners on these hidden components because your safety and investment are on the line. This is our promise to you.
There’s a reason the market for professional-grade retaining wall materials is a big deal. In 2024 alone, the global market for retaining wall blocks is estimated to be worth around USD 3.5 billion. That number highlights just how critical engineered, high-quality solutions are in landscaping today. You can read more about the growth of the retaining wall market to see why the pros are so focused on quality.
Making the right choice can feel like a lot, but you don't have to figure it out on your own. Give us a call, and let’s talk through the best, most durable materials for your specific project. We’ll help you find a solution that not only looks great but is built to stand strong for decades to come.
Laying a Foundation That Guarantees Stability
If there’s one part of building a retaining wall where a project lives or dies, it’s the foundation. Everything you see—the beautiful blocks, the straight lines, the level top—is completely dependent on the unseen work that happens below ground. A wall is only as strong as what it’s built on. This is where the real, back-breaking labor begins, and frankly, it’s where we see the most DIY projects fail.
Rushing this stage or underestimating its importance is the single biggest mistake you can make. It’s the main reason we get calls to fix walls that are leaning, bulging, or have completely collapsed. A proper foundation isn't just digging a trench; it's an engineered footing designed to support thousands of pounds of material and resist immense pressure from the earth behind it.
This is physically demanding work that requires an almost obsessive level of precision. Seeing a professional team tackle this critical phase often convinces homeowners of the value we bring. It’s the difference between a temporary fix and a permanent solution you can trust.
Excavating the Trench Correctly
First things first, you need to dig a proper trench. This isn't just about scraping away the topsoil. The real goal is to get below the frost line—the depth to which the ground freezes in your area. If you dig too shallow, the freeze-thaw cycles of winter will heave your foundation and destabilize the entire wall from the very first season.
- Depth is Non-Negotiable: For most retaining walls, this means excavating a trench at least 6-12 inches deep. This depth allows for a solid gravel base and buries about half of your first block, locking it securely into the ground.
- Width for Stability: The trench also needs to be wide enough for the block itself, plus at least 12 inches of space behind it for the essential compacted gravel backfill and drainage.
This initial excavation is where many projects go wrong. Without the right equipment, it's exhausting work that people tend to rush. We see it all the time—a shallow, uneven trench that dooms the wall from the very start. Our team has the expertise and machinery to do this efficiently and correctly.
The Unshakable Gravel Base
Once the trench is dug, it's time to build the leveling pad. This isn’t just loose gravel dumped into a hole. It's a meticulously compacted base that creates an unshakable footing for your entire wall. And it must be perfectly level, both front-to-back and side-to-side.
A common mistake is thinking "close enough" is good enough for a base that will be buried. In reality, a base that is off by even half an inch can translate into a visibly crooked wall by the time you reach the top. Professionals work within a tolerance of about 1/8 of an inch. We sweat the small stuff so you don't have to.
The image below gives you a great visual of how a stable base comes together.

As you can see, a successful wall relies on a sequence of precise steps—from digging below the frost line to laying a compacted base that can support the structure.
This base also serves as the starting point for your wall’s critical drainage system. Properly managing water is just as important as the foundation itself. You can learn more about how these systems protect your entire property in our guide to drainage solutions for yards.
If this sounds a bit overwhelming, it's because this stage is incredibly demanding. This is where our experience truly makes all the difference, providing you with a result you can count on.
Bringing Your Wall to Life: Pro Building Techniques

With a rock-solid foundation in place, we get to the part where your vision comes to life: stacking the blocks and watching your wall take shape. But don't be fooled—this isn’t just a game of backyard Tetris. The techniques we use from here on out are what separate a professional, long-lasting wall from one that will fail in a few years.
Every single course, whether we're working with interlocking blocks or natural stone, has to be perfectly level. This is a slow, methodical process that demands constant checking with a level and string line. This painstaking attention to detail is what prevents a wobbly, amateur-looking finish. It’s a commitment to precision that pays off for decades, and it's a standard we bring to every job.
Mastering the Batter and Backfill
Ever notice how professionally built retaining walls have a subtle lean back into the slope? That’s not a mistake. It’s an essential engineering principle called batter. By setting each new course back just a fraction of an inch from the one below it, we use gravity to our advantage, dramatically increasing the wall's strength against the constant pressure of the earth.
Just as critical is what goes on behind the wall. Backfilling isn't something you do at the very end; it’s a process that happens in tandem with the build.
- Build a Course, Fill a Course: After each row of blocks is set and leveled, we immediately add a layer of clean drainage stone behind it.
- Compact as You Go: We then compact that stone to eliminate air pockets, creating a solid mass that supports the wall instead of pushing against it.
This method ensures the entire structure—from the block face to the soil behind it—acts as a single, unified system. Simply dumping dirt behind the wall after it’s built is a recipe for bulging and, eventually, total failure.
The real difference between a DIY project and a professional build is often hidden in the details. A proper batter and methodical backfilling aren't optional—they are what turn a stack of blocks into a true structural feature. This is the craftsmanship we guarantee.
Drainage: The Unsung Hero of Retaining Walls
I can't stress this enough: water is the number one enemy of a retaining wall. This is why a bulletproof drainage system is built directly into the structure from the ground up. We install a perforated drain pipe at the base, cradled in gravel, creating a superhighway for water. It collects moisture at the base and directs it safely away from the wall, relieving the hydrostatic pressure that would otherwise blow it apart from behind.
To make sure this system is truly effective, you have to look at the bigger picture of your property's water flow. For a deeper dive, check out our guide on how to fix yard drainage issues.
For larger or more complex walls, we often turn to advanced systems. Mechanically stabilized earth (MSE) walls, for example, take this a step further by integrating geogrid reinforcement directly into the backfill. This specialized segment was valued at roughly $2.7 billion in 2023, which shows just how critical engineered solutions are for durability. You can learn more about these advanced wall systems in this market report.
The final touch is installing the capstones. They aren't just for looks; they lock the top course together and provide that polished, finished appearance. It’s this dedication to every single detail, from the first block to the final cap, that defines a professional installation.
If these techniques sound a bit more involved than you first thought, you're not alone. Give our team a call today to schedule a consultation. We'll handle all the complexities so you can simply enjoy a beautiful, stable retaining wall that's genuinely built to last.
Common Questions We Hear from Homeowners
Over the years, we've built hundreds of retaining walls, and we've noticed the same key questions pop up again and again. These aren't just minor details; they're the critical things every homeowner needs to know to get the job done right.
Our job isn't to push a service on you. It's to give you the honest, straightforward answers you need to feel confident about your project. Let's tackle some of the biggest concerns we hear from homeowners just like you.
How High Can I Build Before Needing a Permit?
This is, without a doubt, the number one question we get. And for good reason—getting it wrong can be a costly headache. While the exact rules change from one town to the next, a good rule of thumb is that any retaining wall over three to four feet tall will almost certainly need a building permit and plans from a licensed engineer.
Trying to fly under the radar is a huge risk. We've seen homeowners face stop-work orders, hefty fines, and even be forced to tear down a brand-new wall. Your first move should always be a quick call to your local building department. For our clients, we handle all the permitting from start to finish, so you can be sure your project is 100% compliant and stress-free.
What's the Biggest Mistake People Make?
The single most catastrophic mistake we see, time and time again, is a poorly built foundation. It's not usually one single slip-up, but a chain reaction of errors.
- A shallow trench: Failing to dig deep enough to get below the frost line is a recipe for heaving.
- A skimpy base: Not using enough compacted gravel for the leveling pad is a critical flaw.
- An uneven start: If that first course of blocks isn't perfectly level, the entire wall will be compromised.
An unstable base doesn't just look bad; it's a guarantee of future failure. The next biggest mistake, and it's a close second, is ignoring drainage. When you let water build up behind a wall, you're essentially setting a time bomb on your investment. We build every wall to avoid these pitfalls completely.
When Should I Call a Professional Instead of Doing It Myself?
We’re all for a good DIY project, but some jobs are best left to the experts. We strongly urge you to call in a professional if your wall:
- Will stand over four feet high.
- Needs to support a critical load like a driveway, patio, or your home's foundation.
- Is being built on a steep hill or on soil that seems unstable or overly saturated.
If you're not prepared for the back-breaking labor and the laser-focused precision needed for a solid foundation and bulletproof drainage, hiring an experienced crew is the wisest decision you can make. It's not just about a wall; it's about protecting your property's value and ensuring safety. While we've covered the basics here, you can dive deeper into our comprehensive retaining wall FAQ section.
Ultimately, a professional installation gives you something invaluable: peace of mind that the job was done right the first time.
Ready to discuss your project with a team that values safety and quality above all else? The experts at Modern Yard Landscapes are here to provide an honest assessment and a clear plan for your property. Call us today to schedule your no-obligation consultation.






